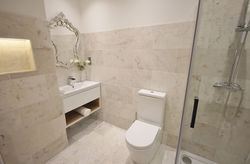CLICK ON IMAGES BELOW TO VIEW GALLERY
 |  |  |  |  |  |  |
|---|---|---|---|---|---|---|
 |  |  |  |  |  |  |
 |  |  |  |  |  |
Built in the 1840s, this stunning property was orginally constructed as the Warden's Lodge and infirmary of the adjoining Workhouse. For several decades, the building had been used as the offices and breakroom for the Tax Valuation Offices; and owned by Northumberland Council. As such, great care had to be taken to convert the very 'institutional' space into a livable home. Although many of the original features had been removed decades earlier, Working closely with building control and conservation agencies, I was able to bring a new lease of life to an architectural piece of Alnwick's history by completely reconfiguring the floorplan to suit the demands of modern living. So successful was the juxtaposition between original architectural features and a contemporary, functional living space; that a full - price offer was received the first day the property was on sale.
GRADE II LISTED BUNGALOW, ALNWICK, NORTHUMBERLAND, UK
Wagonway Lodge
