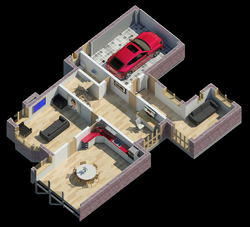3D floorplans
 |  |  |  |  |  |  |
|---|---|---|---|---|---|---|
 |  |  |  |  |  |  |
 |  |  |  |  |  |  |
3d floorplans are a great way to make your brand and properties stand out; and are greatly appreciated by both buying and selling clients alike. The 3D floorplan helps clients to experience a sense of familiarity with the flow of a property that may be difficult with a traditional floorplan in 2 dimensions.
State of the art measurement
All plans are prepared to RICS guidelines and drawn using state of the art Leica laser measuring equipment (accurate to within =/- 1 mm), to ensure we accurately measure and record the layout of your client’s property. From a detailed sketch we then produce a detailed 2D Drawing of the property using CAD, and all this can be achieved in as little as 24 hours.
Customization
We are able to offer full customization of all floorplans - from branding and employing Brand colour schemes, to choosing the level of dimensioning - to best suit your needs and those of your clients.
